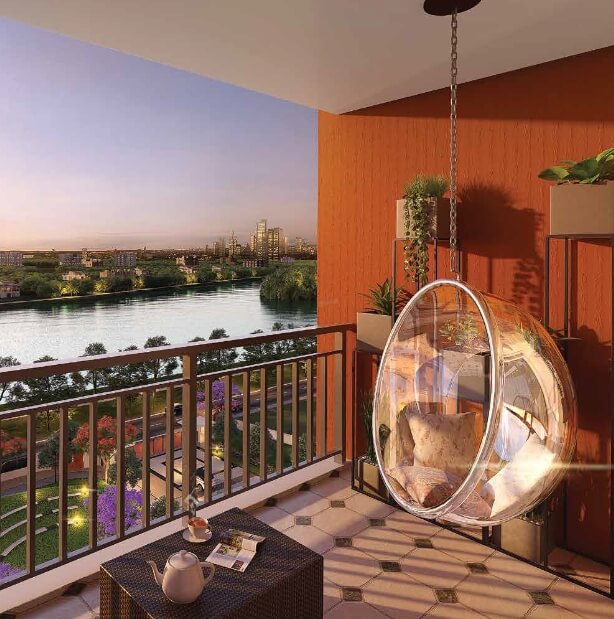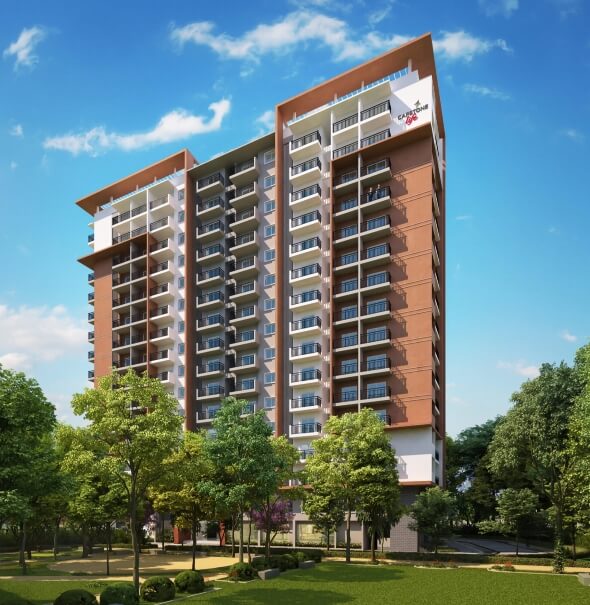-
Padukone-Dravid Centre
for Sports Excellence- 25 mins -
Vidyashilp- 10 mins
-
Rohan Bopanna Tennis Academy- 15 mins
-
National Public School- 5 mins
-
Mallya Aditi- 7 mins
Embark on an elite lifestyle experience at Flowing Tree, a 2.2-acre project comprising 142 apartments with 1.2 acres of garden views near Allalasandra Lake. It's time for you to explore North Bangalore's best infrastructure and facilities in a future-ready property designed to take your level of comfort, convenience, and lifestyle to the next level.
Introducing Flowing Tree by Capstone Life, a residential haven amidst nature, which not only sustains life but nurtures it as well!
Get ready to reimagine your life in nature with a home nestled amidst the lush green GKVK forest and the scenic Allalasandra lake and the chirping-whistling sounds of different migratory birds around the area. With ready to move-in homes, it is soon to be a reality for everyone to experience a life that's a blessing from nature itself.
Rising as the Sadashiva Nagar of North, the Judicial layout extension is a perfect location tucked away from Bellary Road. It has emerged as an upmarket suburb with a wide tree-lined road next to 1200 acres of lung space of vast greens of GKVK Layout. Also, the lock in immediate value with neighbourhood is in the range of Rs. 9,000 - Rs. 10,000 PSF*. On top of this, you get to live just 800 metres away from Yelahanka Flyover.
At Flowing Tree by Capstone Life, you get to experience a life that's curated with the best-in-class features for you and your loved ones to enjoy to the fullest. Come home to a plethora of activities waiting for you to explore every day. May it be some alone time, working in peace or spending time with your family, this lifestyle project has you covered.
Welcome to a future-ready
residential wonder equipped with smart
home features, best-in-class fittings
and fixtures. The spacious homes
at Flowing Tree ranges from 1556 - 2688* sq.
ft., offers you opulence at
every corner with the satisfaction of living a
content modern lifestyle.
Capstone Life is known for its avant-garde designs, contemporary facades and facilities. The company aims to build communities in the sense that it resembles a happy joint family. The organization is an embodiment of modern luxury lifestyle, creating homes and workspaces that the modern generation needs. Its journey in the real estate space started with a passion to provide extraordinary lifestyle housing, surpassing even its competition.



