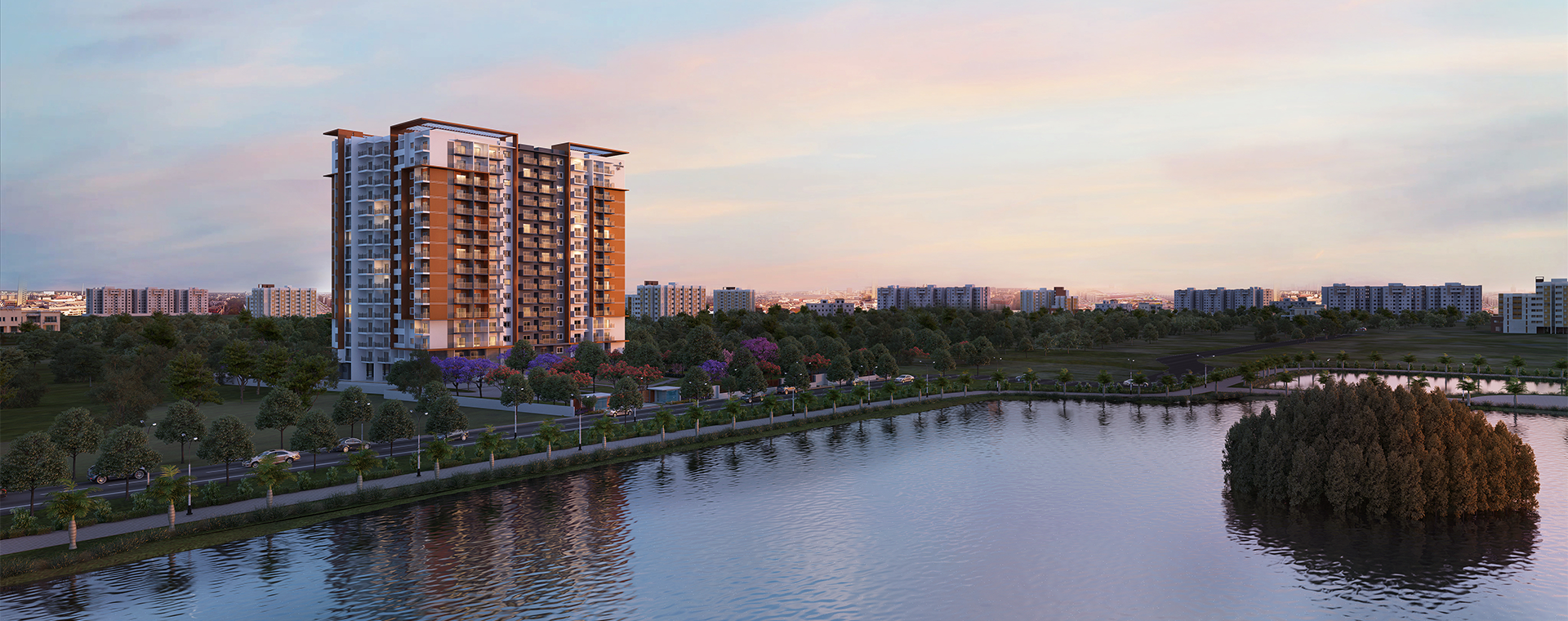
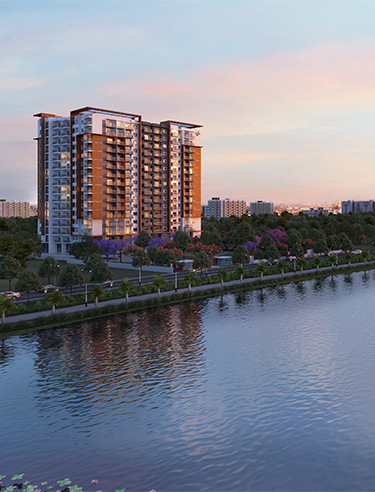
Located in Near Judicial Layout, Bellary Road
Future-ready 2 & 3 BHK apartments, equipped with smart home features and world-class amenities overlooking the scenic Allalasandra lake.
Imagine waking up to the sight of swans swimming across a lake on one side. On the other side, you see an endless forest that goes on into the horizon.
Virtual Tour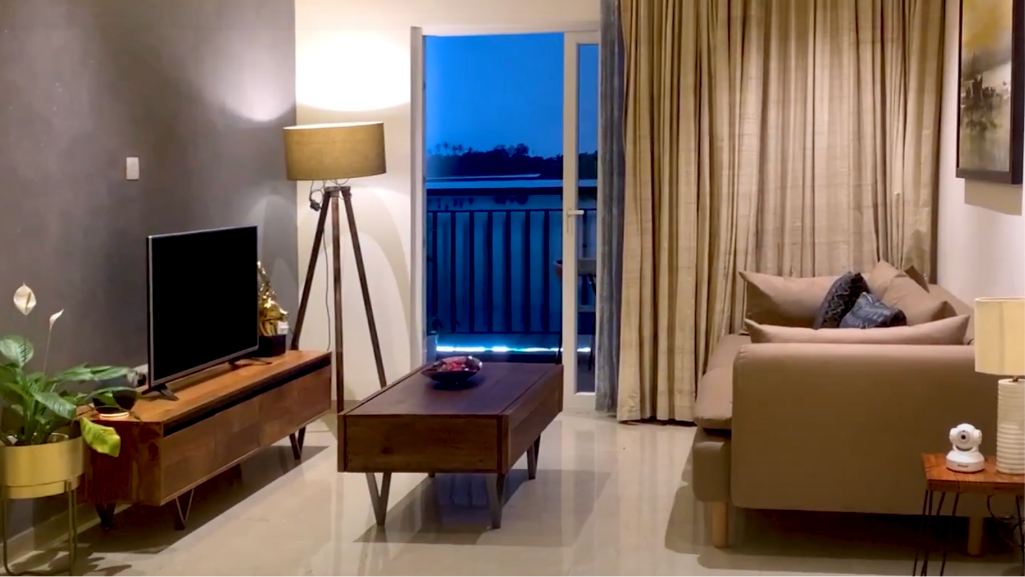
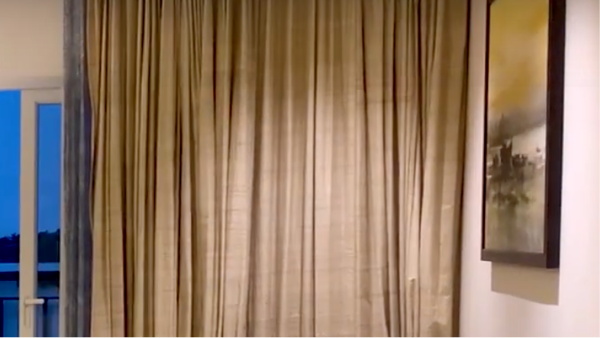
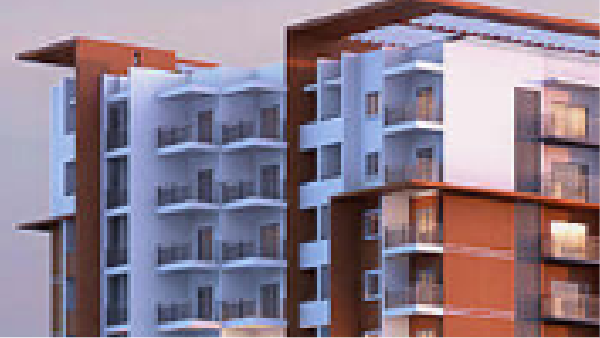
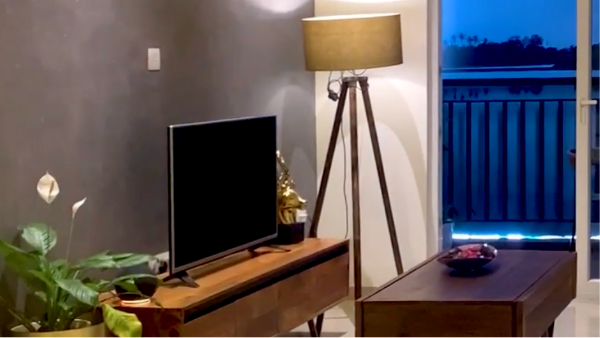
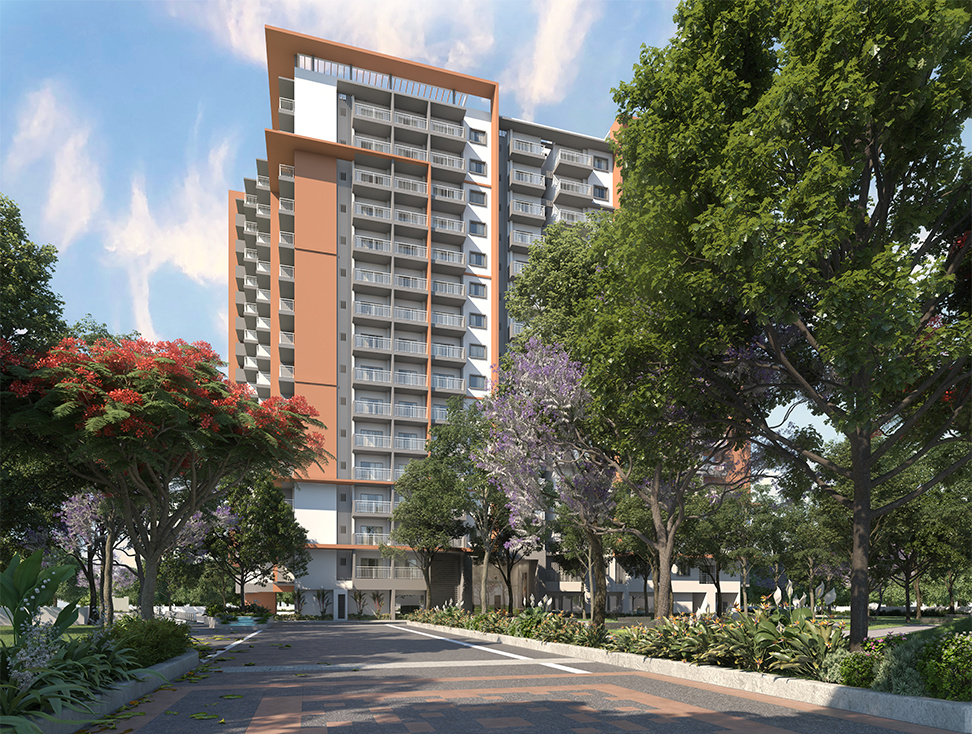

With 142 units, 15 floors, built on 2.2 acres, the Flowing Tree is a single tower project, flaunting 80% open space- that is best suitable for the current day scenario of social distancing.
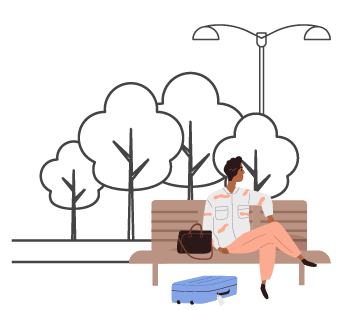
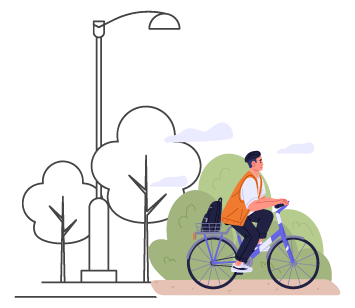
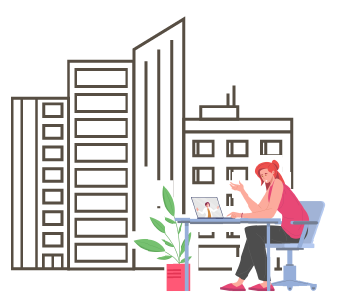
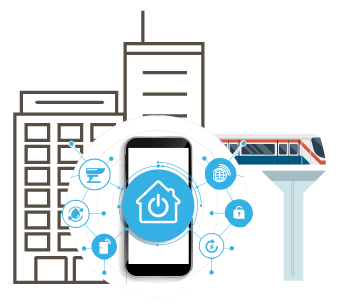
Get familiar with the world-class feature rich Master Plan of your future home designed by Capstone Life. We provide you with the contemporary Avant-garde designs and aim to build communities.
Experience life in the hub of Bangalore with close proximity to important infrastructures yet amidst nature, overlooking the scenic Allalasandra lake.
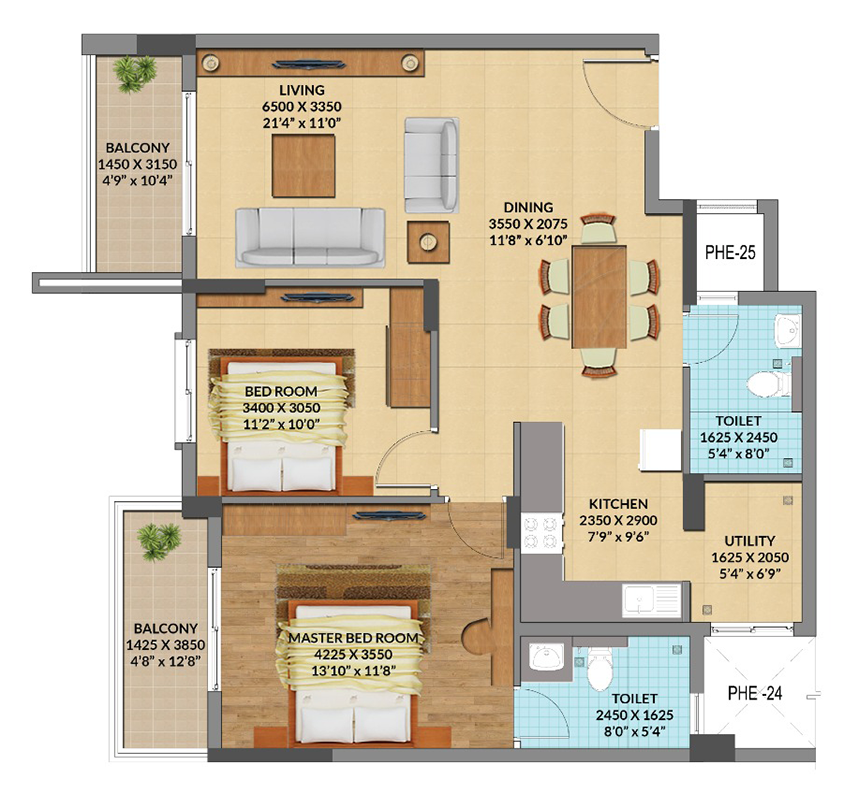
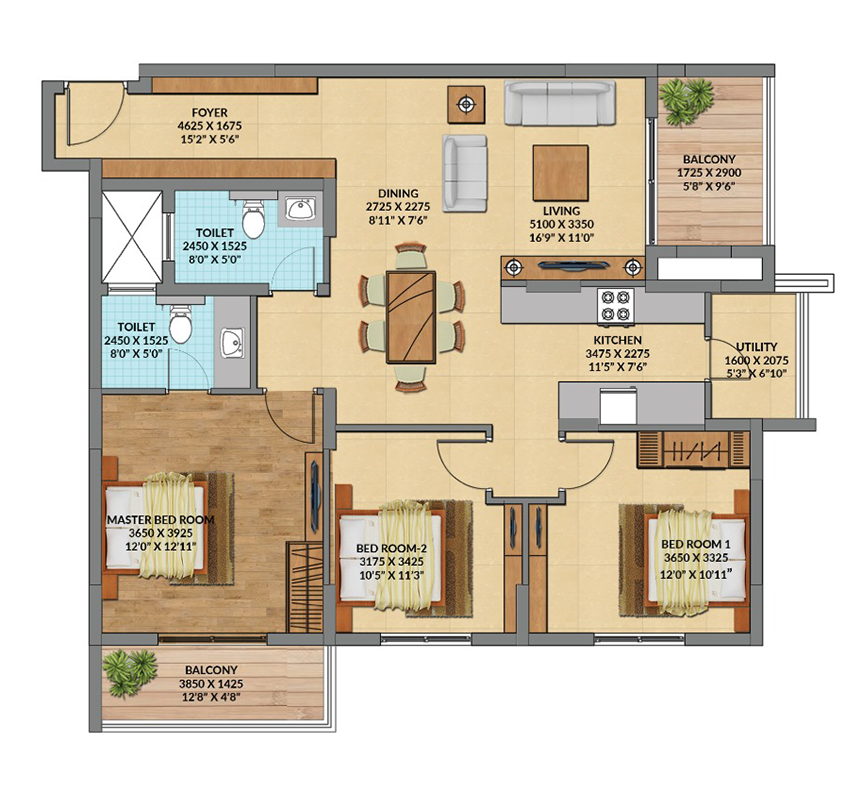
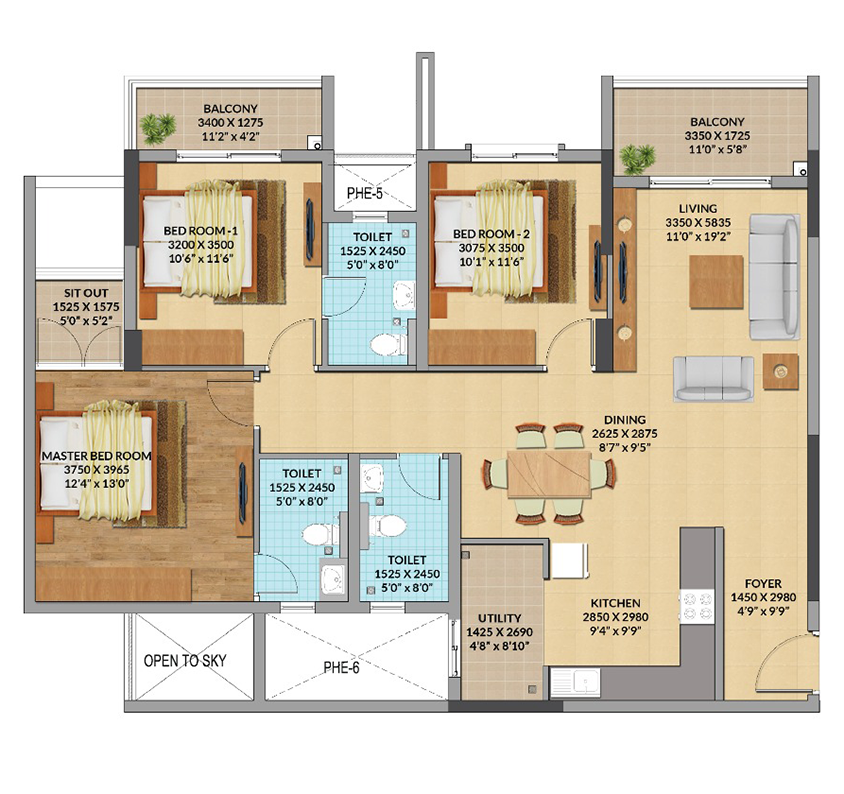
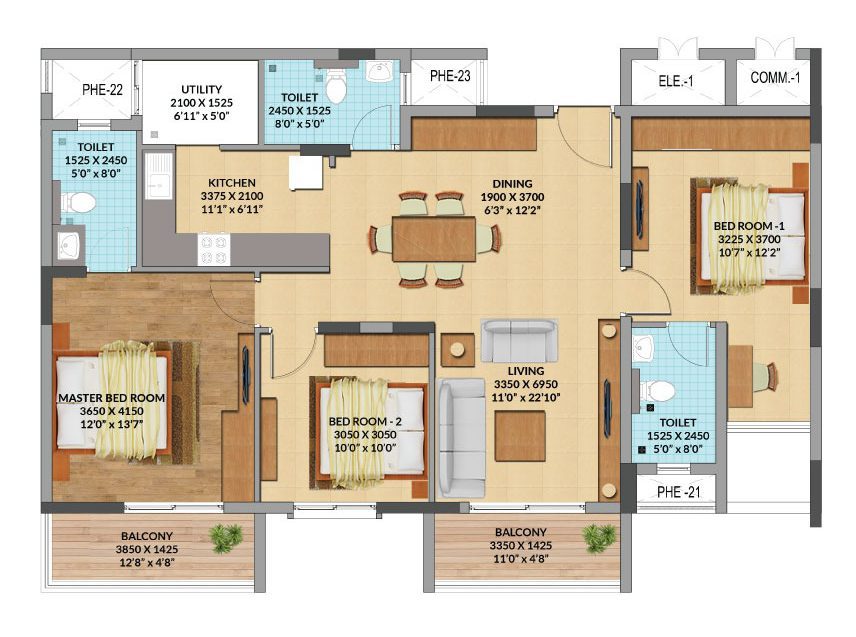
A reflection of thoughtful design, meticulous planning and obsession to quality of workmanship
4KW - 2BHK, 5KW 3BHK 6KW - Duplex
1KW - 2BHK, 1KW - 3BHK, 1.5KW - Duplex
Glazed Vitrified Tiles
Laminated wooden flooring
Vitrified tiles
Reimagine your lavish
lifestyle at flowing tree.
Experience life in the hub of Bangalore with close proximity to important infrastructures yet amidst nature, overlooking the scenic Allalasandra lake.
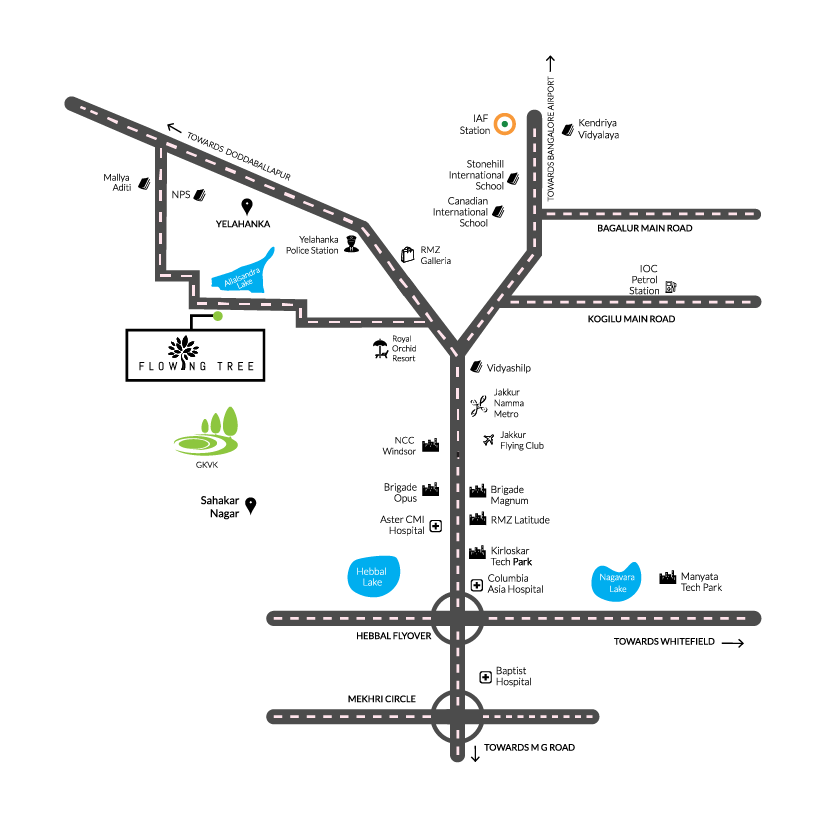





 Structure 100% Completed
Structure 100% Completed Internal Plastering 100% Completed
Internal Plastering 100% Completed Waterproofing 100% Completed
Waterproofing 100% Completed External Plastering 100% Completed
External Plastering 100% Completed Flooring 100% Completed
Flooring 100% Completed Doors Fixing 90% Completed
Doors Fixing 90% Completed Painting 60% Completed
Painting 60% Completed Club House 50% Completed
Club House 50% Completed External Development Works 60% Completed
External Development Works 60% CompletedThis will close in 0 seconds
This will close in 0 seconds
This will close in 0 seconds
This will close in 0 seconds
This will close in 0 seconds
This will close in 0 seconds
This will close in 0 seconds
This will close in 0 seconds
This will close in 0 seconds
This will close in 0 seconds
This will close in 0 seconds
This will close in 0 seconds